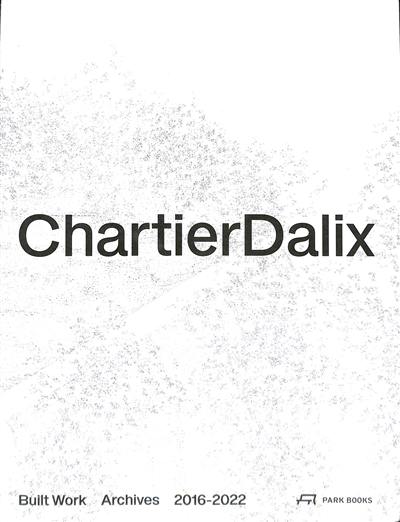
Fiche technique
Format : Relié sous jaquette
Nb de pages : 198, 214 pages
Poids : 3350 g
Dimensions : 25cm X 32cm
ISBN : 978-3-03860-257-6
EAN : 9783038602576
Chartier-Dalix
built work
archives
Quatrième de couverture
ChartierDalix. Built Work, Archives présente l'ensemble des architectures construites par ChartierDalix depuis la création de l'agence en 2008.
Le point de départ de cet ouvrage est un désir d'archiver, de classer, de compiler, de dévoiler les petits projets comme les grands. Leur juxtaposition, qui suit un fil chronologique, exprime la diversité des programmes, des contextes, des volumes, que vient appuyer le travail graphique d'unification des géométraux, présentés à la même échelle. Les reportages photographiques illustrent la singularité de chaque histoire en revenant sur les lieux plusieurs années après la livraison des édifices. Ils explorent les dynamiques de transformation et les ajustements sensibles qui s'opèrent entre l'architecture et ses habitants.
Plusieurs thèmes récurrents coulent dans les veines de ces vingt-huit réalisations réparties en deux volumes : penser l'enveloppe comme une surface d'échange, imaginer des parcours autorisant la liberté d'usage, considérer le déjà-là comme une source féconde, engendrer du commun, accueillir le vivant.
ChartierDalix. Built Work, Archives brings together all of the Paris-based firm's architectures that have been built since its establishment in 2008.
The starting point for this book is a desire to archive, classify, compile, and unveil ChartierDalix's buildings, both big and small.
Following a chronological thread, the projects present evidence of a diversity of programmes, contexts, and volumes, supported by plans and drawings that have been redrawn at the same scale for juxtaposition. The photographs, all taken some years after completion and key handover have taken place, explore the dynamics of transformation and the subtle adjustments that occur between an architecture and its inhabitants.
Several recurring themes run through the twenty-eight projects presented in these two volumes : the building envelope as an interface between interior and exterior, pathways as a means of inviting movement and freedom of action, considering the existing as fertile ground for new designs, encouraging communality, and hosting nature.






