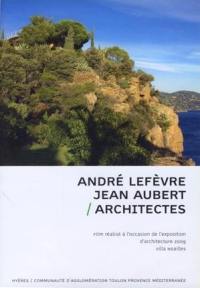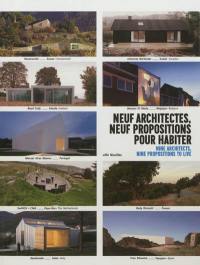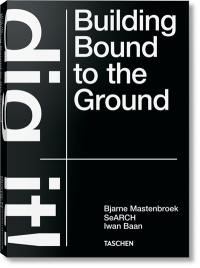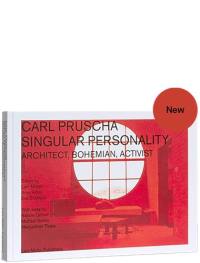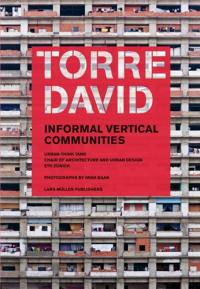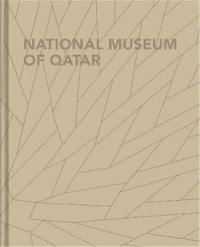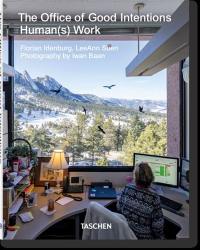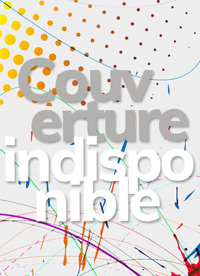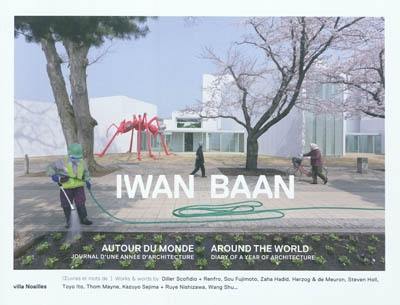
Fiche technique
Format : Broché
Nb de pages : 122 pages
Poids : 632 g
Dimensions : 27cm X 21cm
ISBN : 978-2-35733-137-2
EAN : 9782357331372
Iwan Baan
autour du monde
journal d'une année d'architecture
Quatrième de couverture
Pour la première fois, il devient possible de suivre pas à pas Iwan Baan, ce nomade, dans son incessante errance autour de la « planète architecture » et de partager cette nouvelle réalité architecturale. Cet témoignage photographique est offert comme un journal personnel qui s'ouvrirait exceptionnellement pour nous.
Ce sont aussi les pensées d'Iwan Baan jamais dévoilées qui nous sont aujourd'hui présentées, accompagnant chacune des images. Ces annotations privées parlent sans commenter les photos. Elles sont un dialogue intérieur qui entre en résonance avec les images.
La villa Noailles a souhaité arrêter un instant Iwan Baan, un étonnant voyageur qui ne cesse de parcourir la planète pour repérer et capturer certaines architectures du temps présent, afin de saisir la vie qui se déroule avec elles. Parce que ces architectes inventent de nouvelles spatialités, il fallait inventer d'autres manières de les voir.
Ces 52 regards photographiques sur 52 semaines sont autant d'étapes de son parcours sans fin autour du globe. Il possède cette vision rare, parce que simultanée et généreusement partagée.
Ce qui l'intéresse, c'est cette vie qui se joue dans et autour de ces nouveaux édifices tels que le 1111 des architectes Herzog & de Meuron à Miami, ou l'Académie des arts de Wang Shu en Chine, mais aussi le musée Knut Hamsun en Norvège de Steven Holl, l'opéra Za-Koenji de Toyo Ito à Tokyo...
Ces architectes, et d'autres, témoignent généreusement ici du rôle singulier tenu par Iwan Baan dans la photographie d'architecture ainsi que des liens en mutation entre les deux disciplines.
For the first time one may follow Iwan Baan, step by step, a nomad on his endless wanderings around the « architecture planet » and grasp for oneself this new architectural reality. This photographic testimony is presented like a « personal » diary which has been opened, exceptionally for us.
It is the thoughts of Iwan Baan - which have never been shown - that are now being presented and accompany each of the images. These private notes, speak without offering a commentary on the photos. They are a personal dialogue which enters into a resonance with the images.
The villa Noailles wishes to stop for a short time, an astonishing explorer who endlessly travels the planet in order to identify and capture certain architectures of the present period, along with the life which evolves within them. Some architects having invented radically new spatial environments, a different visual language had to be invented.
52 weeks, 52 visions, are like so many stopovers in his many endless trips around the world. He possesses a unique perspective on world architecture, because it is synchronous and generously shared. But that which interests him is the life and interactions which evolve within and around these new structures, such as the 1111 by Herzog & de Meuron in Miami, or the New Academy of Art by Wang Shu in China, the Knut Hamsun centre by Steven Holl in Norway, or the Zha Koenji public theatre by Toyo Ito in Tokyo...
These architects, along with others, have graciously provided original commentary on Iwan Baan's singular role as photographer specializing in architecture and on the ever-evolving links between both disciplines.





