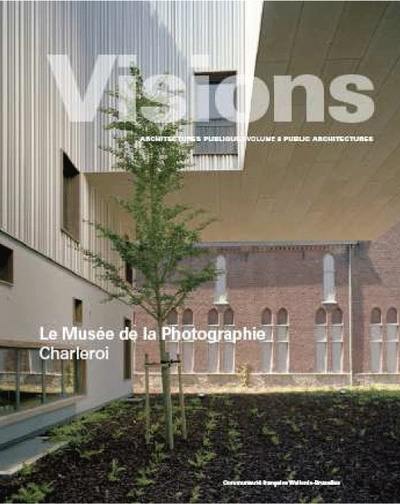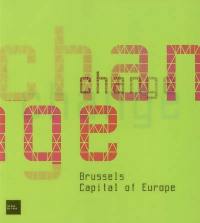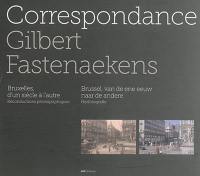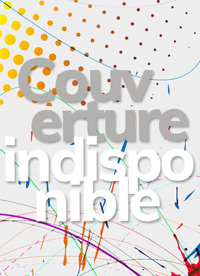
Fiche technique
Format : Broché
Nb de pages : 110 pages
Poids : 360 g
Dimensions : 18cm X 22cm
ISBN : 978-2-9600878-1-9
EAN : 9782960087819
Le Musée de la photographie
Charleroi
Quatrième de couverture
L'Escaut Architectes
Installé dans un ancien carmel néogothique à Charleroi, le Musée de la Photographie a fait l'objet depuis 1995 d'un important programme de rénovation mené par l'Escaut architectures. Détenteur d'une collection représentative de l'histoire internationale de la photographie (80 000 images, 3 millions de négatifs conservés), reconnu comme Centre d'art contemporain, il est aujourd'hui, en Europe, l'une des références majeure en la matière. La construction de la nouvelle aile marque l'aboutissement de ces travaux : ouverture d'une nouvelle bibliothèque, salle de conférence et de projection, d'une cafétéria, d'un atelier pour enfants et de salles d'exposition adaptées à la présentation de grands formats contemporains. Le dispositif constructif en porte-à-faux, fruit de l'expérience du bureau de stabilité Yves Weinand, et l'intégration en façade de l'oeuvre de Jeanine Cohen, en font une synthèse architecturale exemplative.
Les auteurs nous convient à une lecture kaléidoscopique du bâtiment, des enjeux qui ont présidé à sa réalisation, et entre les lignes, des liens qui unissent architecture et photographie. Un livre de commandes auxquels se sont prêtés l'historien Pierre Frankignoulle, le directeur Xavier Canonne, la curatrice Édith Doove, les critiques Emmanuel Doutriaux et Koen Van Synghel, l'ingénieur architecte Yves Weinand, l'équipe de l'Escaut - et le photographe Gilbert Fastenaekens, justement révélé par ce médium qui lui valut de participer à la mythique mission photographique de la DATAR en 1984, et de développer depuis lors ce regard particulier sur notre environnement bâti.
Espace de créations, l'Escaut fonde sa pratique sur un engagement social et culturel en ouvrant la réflexion autour du projet, à son environnement physique et sociétal. Au sein de l'atelier, l'équipe d'architectes cohabite avec des acteurs des arts vivants et des arts plastiques. Cette multidisciplinarité, à laquelle s'ajoute la collaboration de paysagistes, anthropologues, historiens, etc., est nourrie par une dimension d'accueil et de partage, des savoirs autant que des plaisirs. De cette approche naissent des formes spatiales se jouant des frontières disciplinaires, entremêlant les codes propres à l'urbain, l'architecture, la scénographie ou l'artistique, pour générer autant de figures interrogatives que se multiplient les champs de visions.
Since 1995, the Museum of Photography, installed in a former neo-Gothic chapel at Charleroi, has been the subject of a major renovation programme conducted by l'Escaut Architectures. Holding a collection representing the international history of photography (80 000 images, 3 million preserved negatives), and a recognised centre of contemporary art, this museum is today on of the most significant European centres within the field. The construction of the new wing marks the completion of the work ; the opening of a new library, conference and projection room, a cafeteria, a children's workshop, and exhibition rooms adapted for large-format contemporary presentations. The constructive device of an overhang, born out of the experience of the Yves Weinand Bureau, and the integration in the form of a façade of the work of Jeanine Cohen, create an architectural synthesis that is a model of its kind.
The designers invite us to a kaleidoscopic reading of the edifice, show us what was at stake during its realisation, and allow us to read between the lines to discover the links which unite architecture and photography. A book of orders to which many have contributed : the historian Pierre Frankignoulle, director Xavier Canonne, curator Édith Doove, the critics Emmanuel Doutriaux and Koen Van Synghel, engineer and architect Yves Weinand, the team from l'Escaut - and the photographer Gilbert Fastenaekens, revealing through this medium, from participating in the mythic photographic mission of DATAR (1984), and since then developing this unique way of looking at our architectural environment.
A creative space, l'Escaut is founded on a commitment to culture and social responsibility, placing the physical and societal environment at the centre of its project development. L'Escaut is based in a multidisciplinary environment, the team of architects sharing the building with actors, performers and visual artists, which, in addition to the contributions of landscapists, anthropologists, historians, etc., is nourished by a quality of openness and the sharing of joys as well as knowledge. This synergy gives rise to spatial forms transcending disciplinary frontiers, fusing codes proper to the fields of town planning, architecture, theatre, set design, art, and raising so many questions multiplying the viewpoints.








